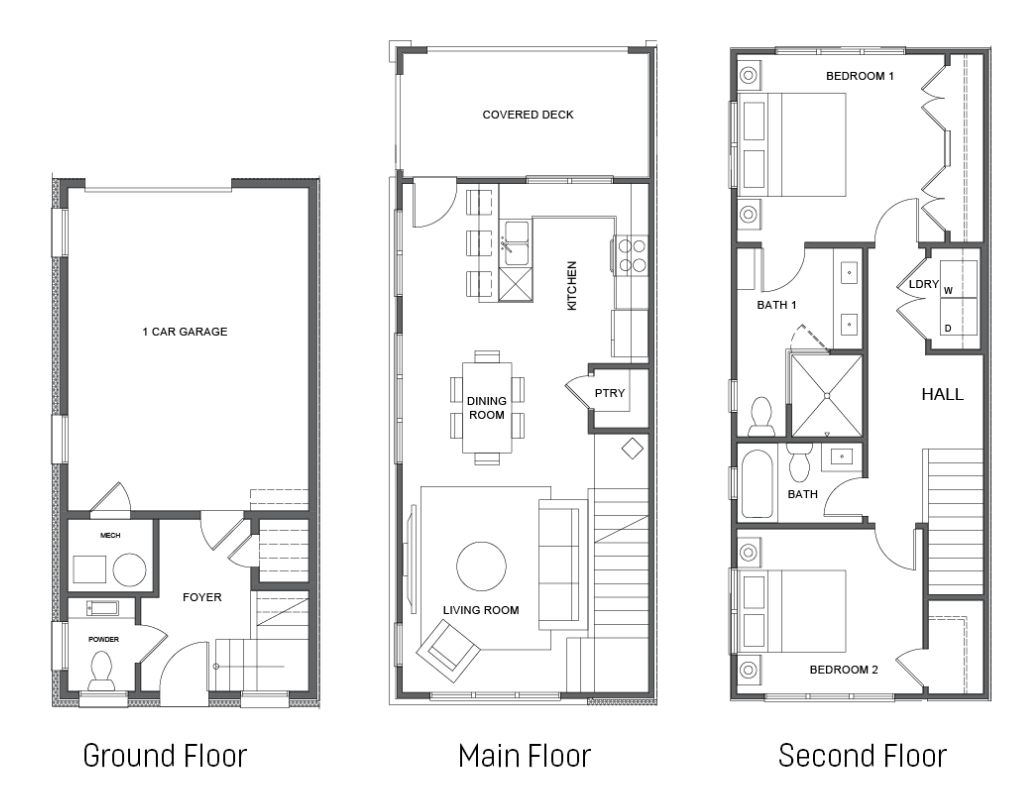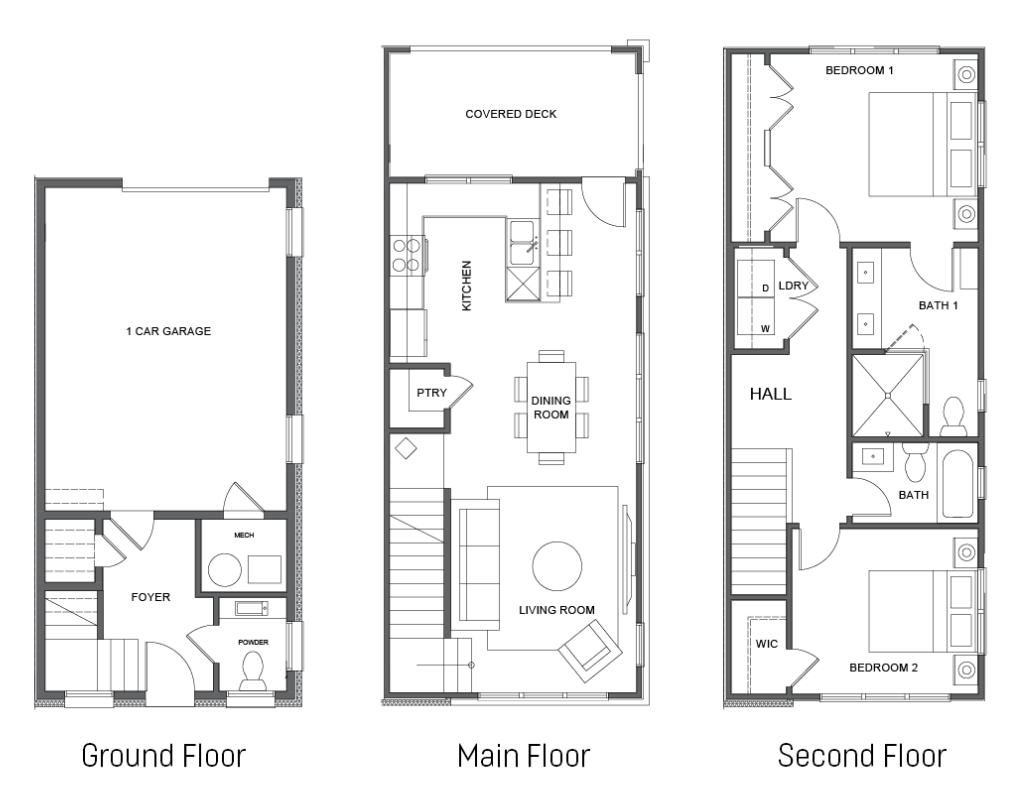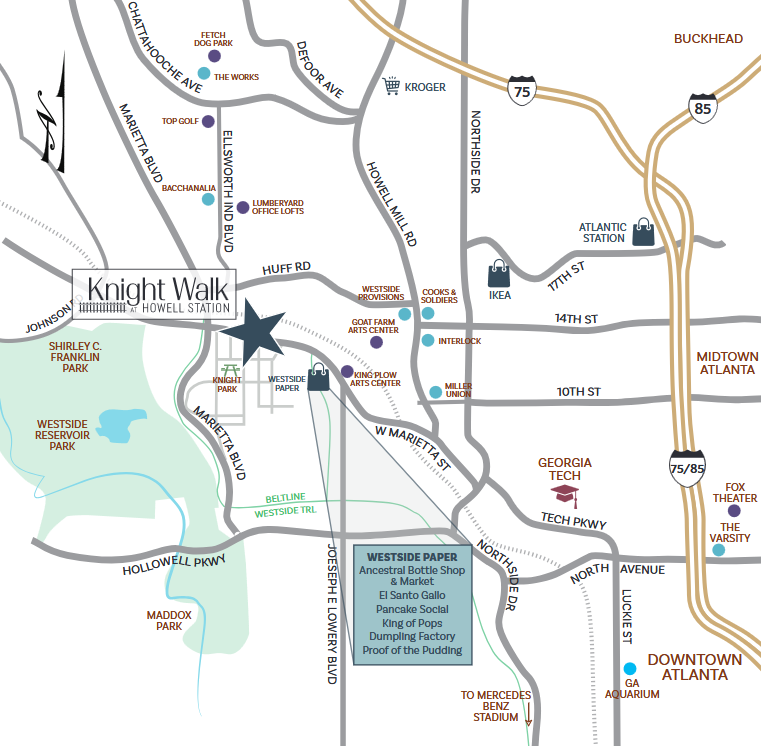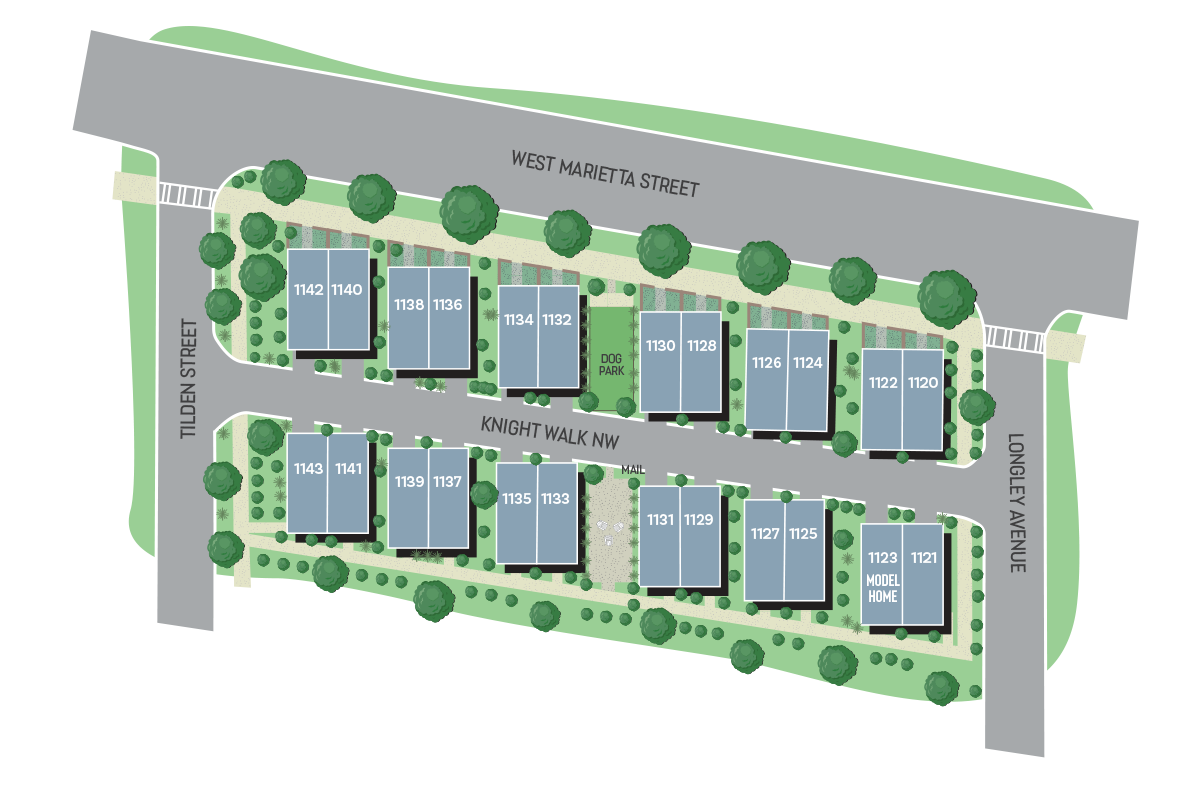Floorplans And Features
Thoughtfully Designed City Homes
Each three-story City Home at Knight Walk at Howell Station is thoughtfully designed with sophisticated finishes and abundant natural light, thanks to windows on three sides of every home.
The lower level includes a single-car garage with additional storage, a convenient powder room and street-level access. The main level features an open-concept layout with 10-foot ceilings and defined spaces for dining, lounging and entertaining. The kitchen features quartz countertops, stainless steel appliances, designer cabinetry and direct access to a covered rear deck, perfect for al fresco dining. Select front-facing homes include a front patio for additional outdoor enjoyment. Upstairs, the light-filled top level offers two spacious bedrooms. A luxe primary suite includes a double vanity, a large, tiled shower and a private water closet. A second full bath and laundry closet complete this functional and stylish home plan.
Standard Features
EXTERIOR FEATURES
- Hardi-plank siding with a brick water table
- Covered back porch
- Attached, one-car garage
- Double hung windows
- 5" Aluminum gutters
- Spray foam insulation in attic and porch overhang
INTERIOR FEATURES
- 10' ceilings main level
- 9' ceilings on 1st and 3rd level
GOURMET KITCHEN
- Custom-designed wood cabinets with soft close drawers
- Pantry
- Quartz countertops
BATHROOMS
- Double vanities in the primary bath
- Large primary shower with full tile surround
- Quartz countertops with under-mount sinks
PLUMBING
- Delta plumbing fixtures
- 50-Gallon gas water heater
- Two outdoor spigots
HVAC
- High-efficiency heating and cooling systems
- Zoned heating and cooling
- Individual air returns in each room for efficiency
ELECTRICAL
- Recessed lighting throughout
- Simplisafe Security system included with keypad
- Floodlights
LANDSCAPING
- Sodded front, side, and back yard,
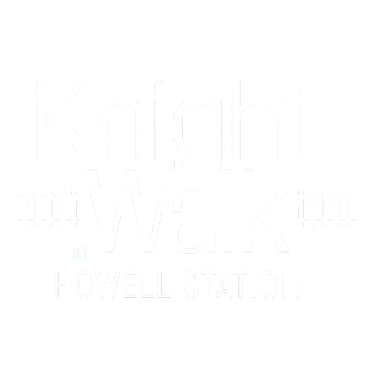
Request Information
Sales Center Hours: Weekends from noon to 4 p.m.
Community Address: Knight Walk NW, Atlanta, GA 30318
Model Home: 1123 W. Marietta Street NW, Atlanta, GA 30318

